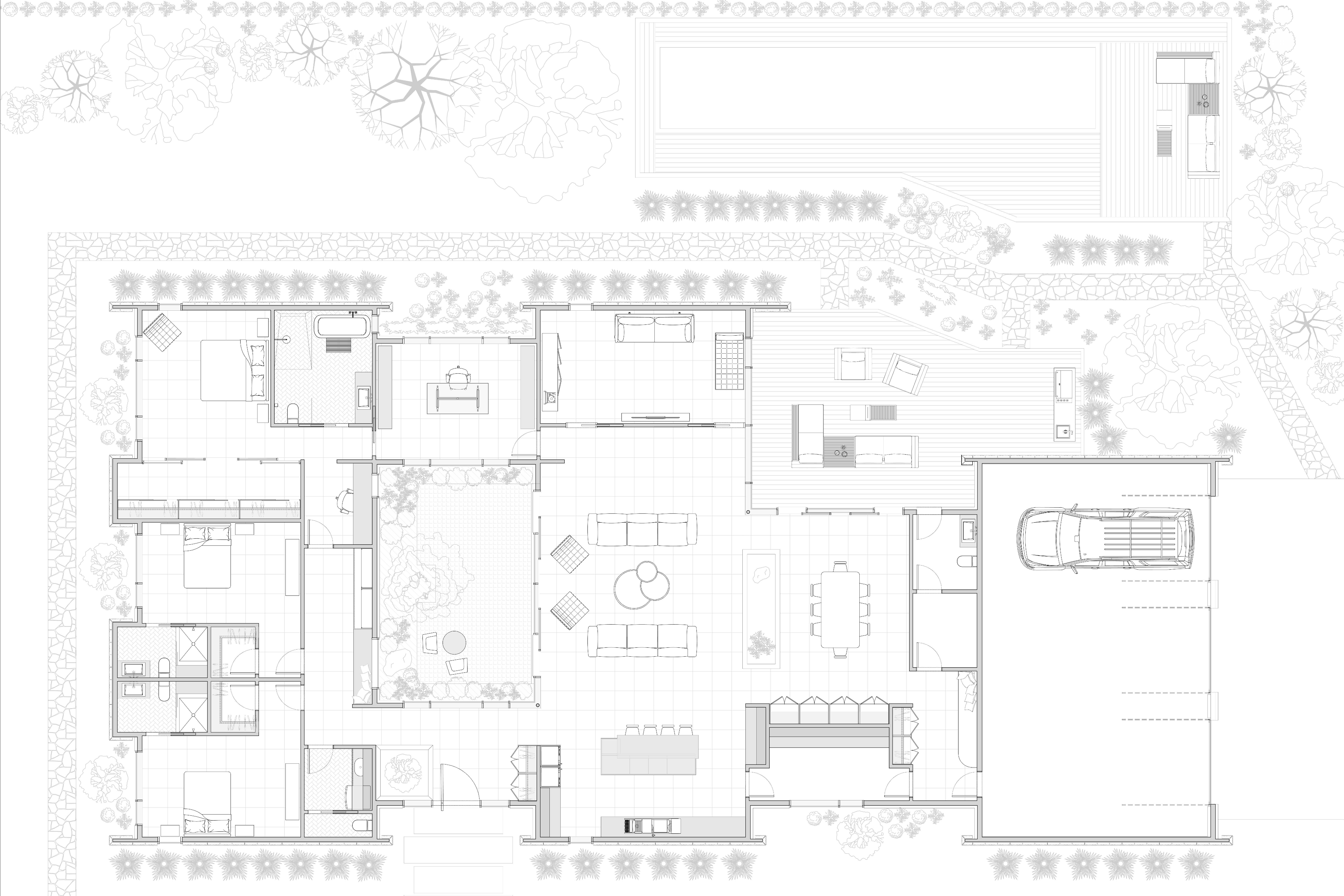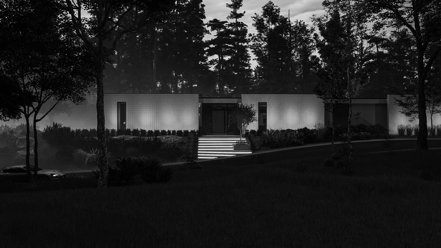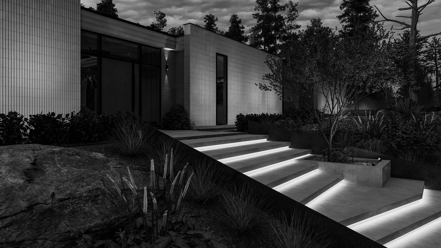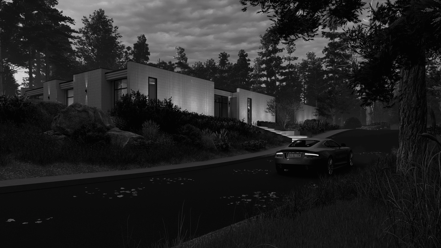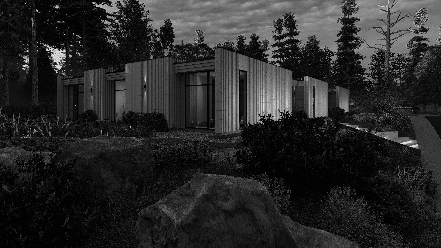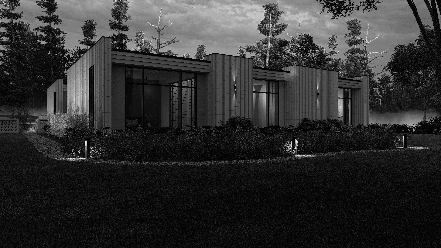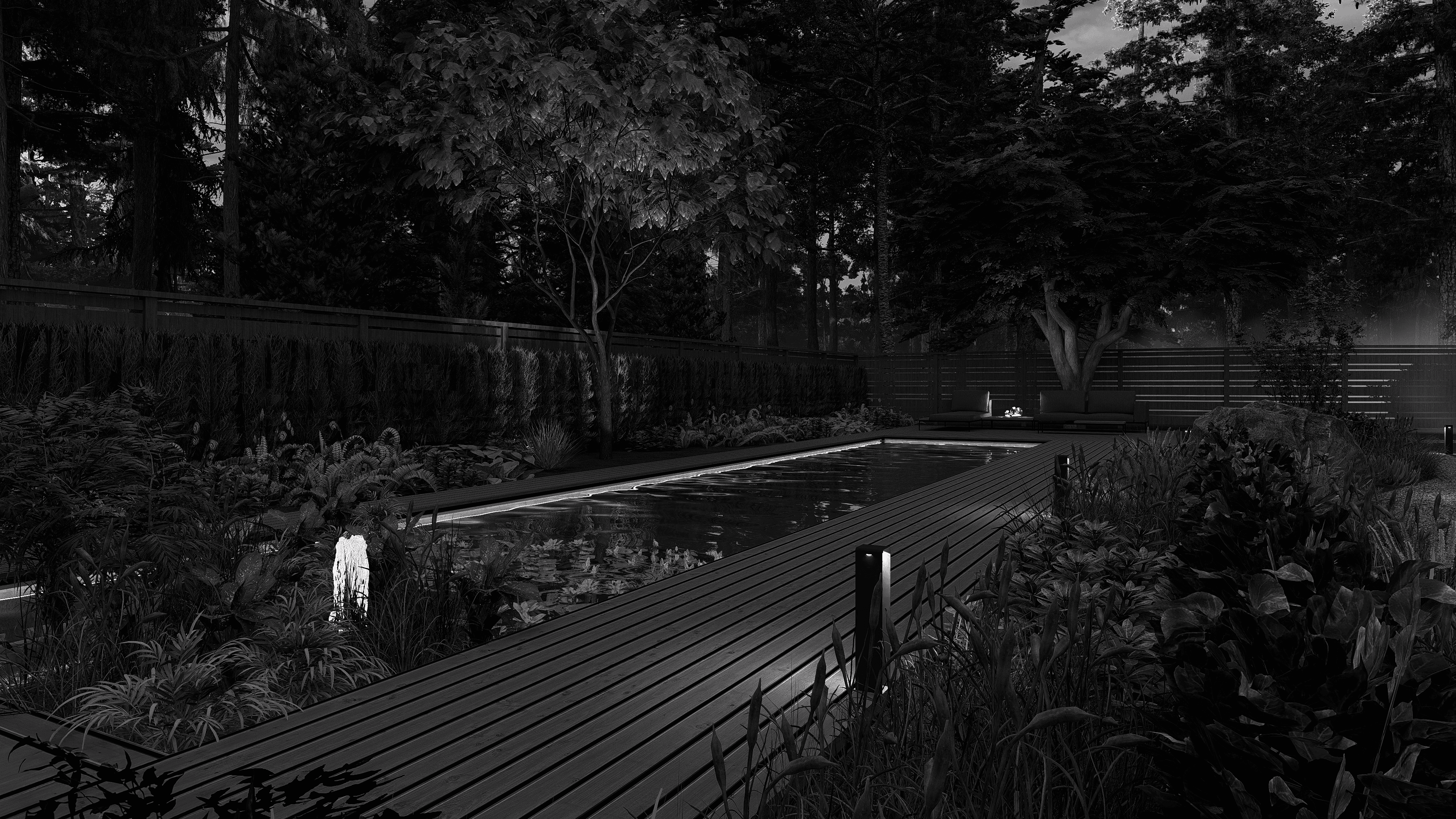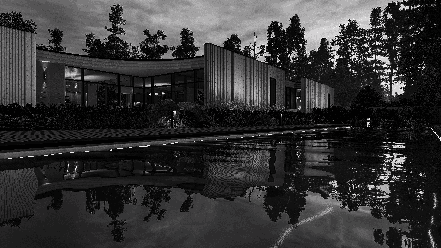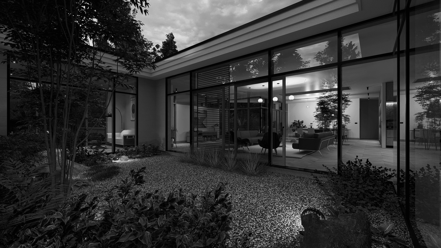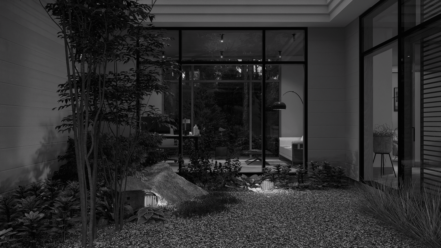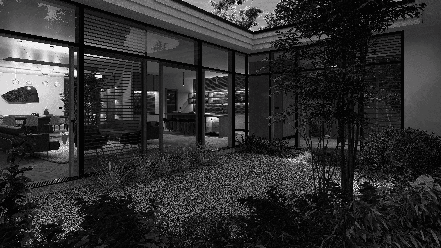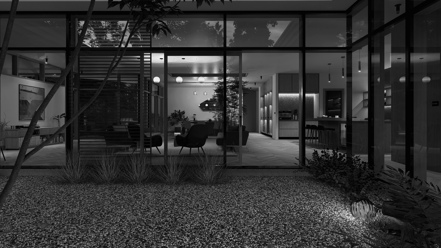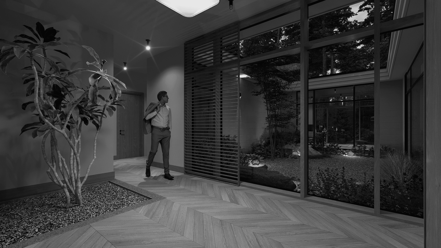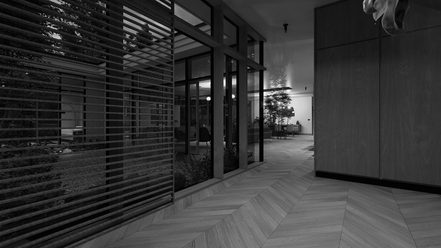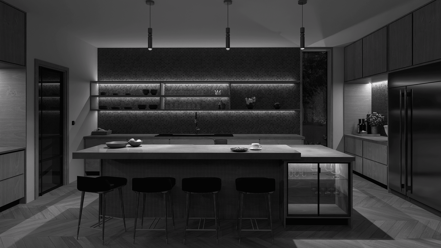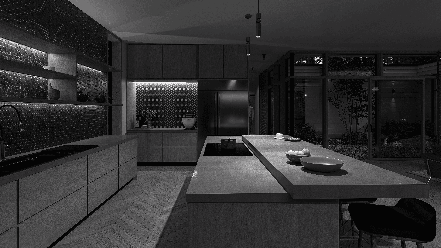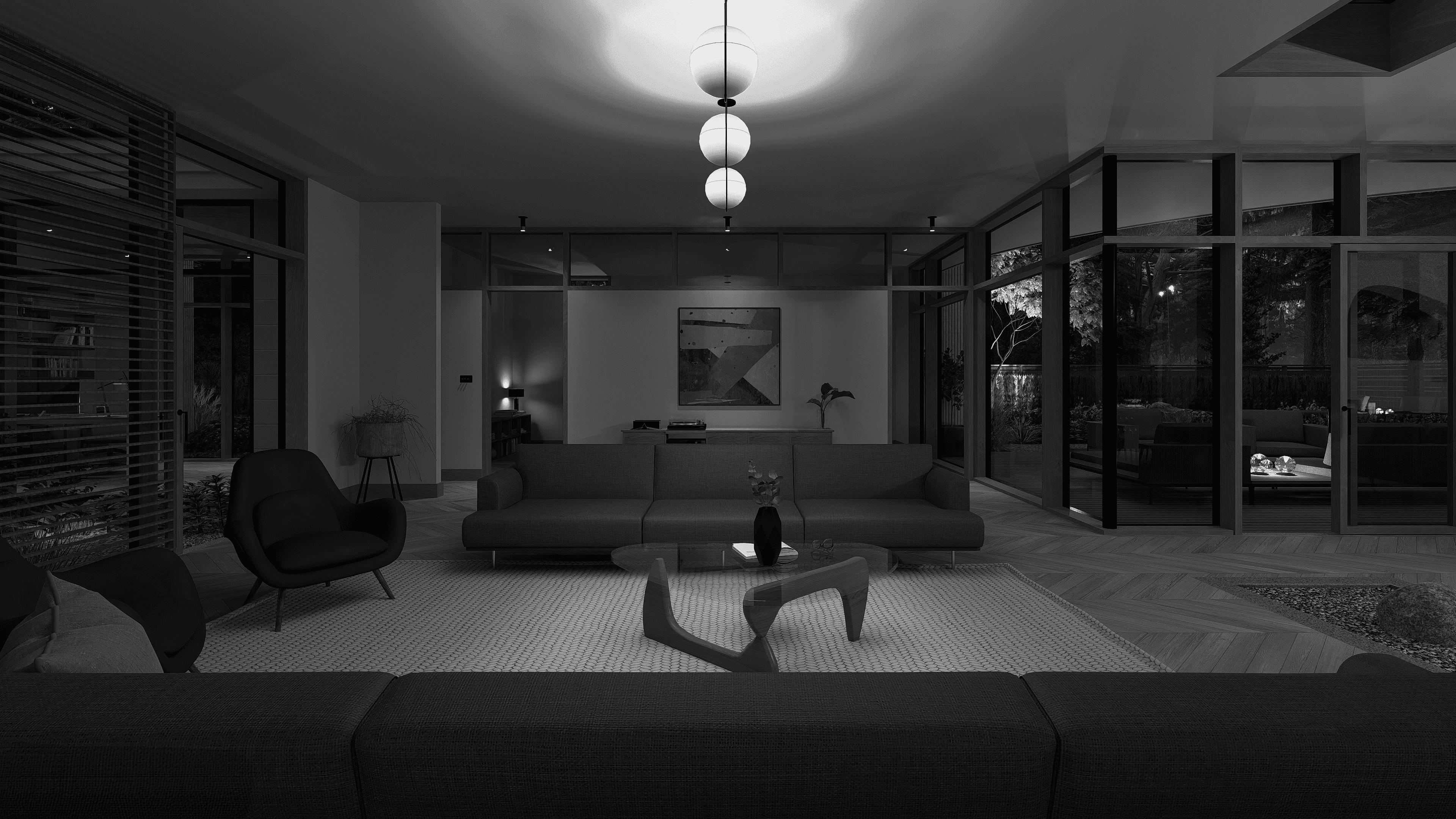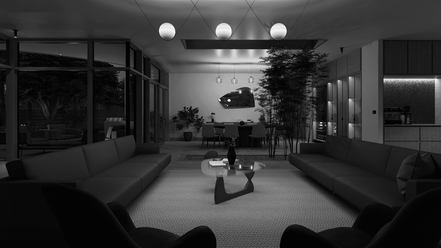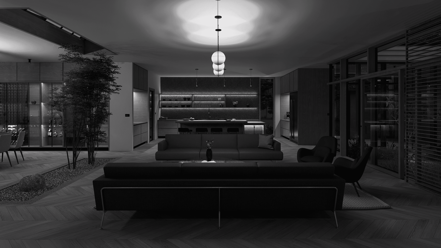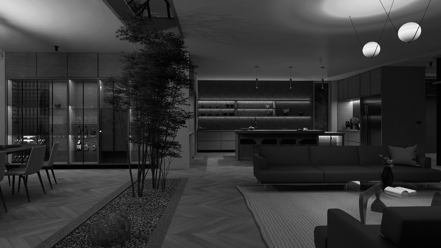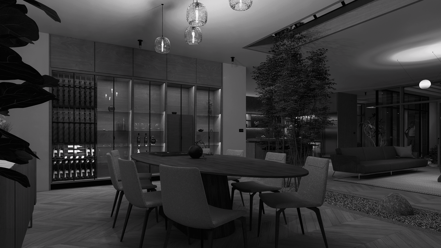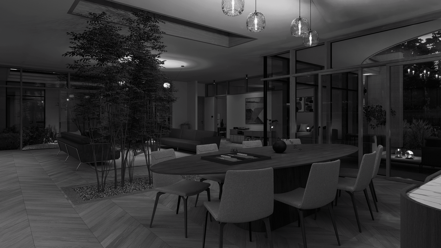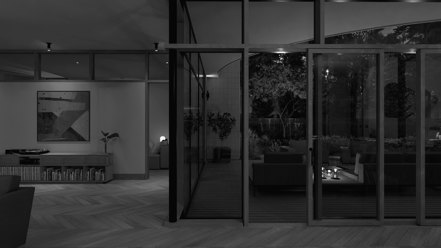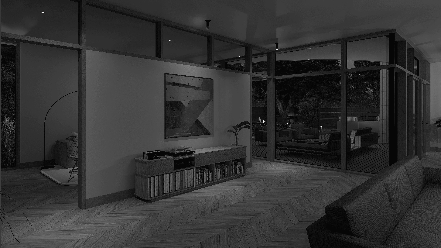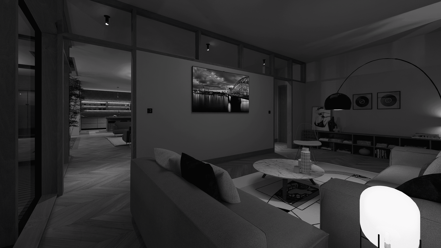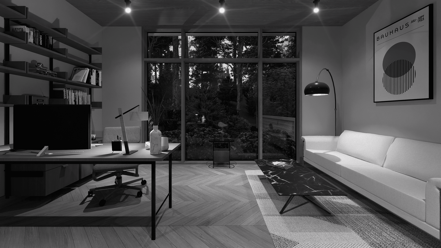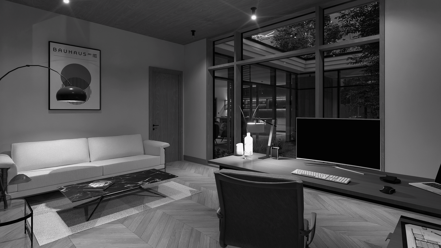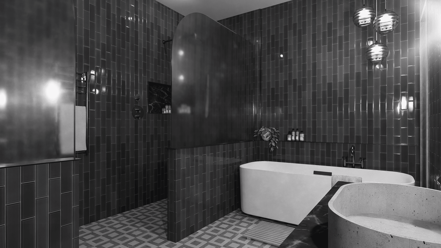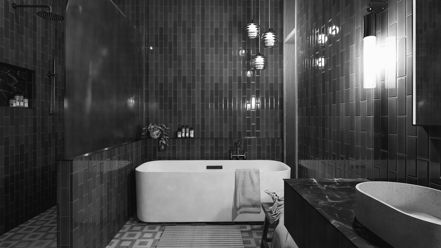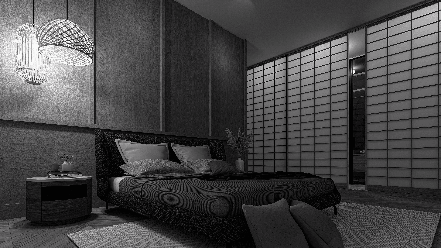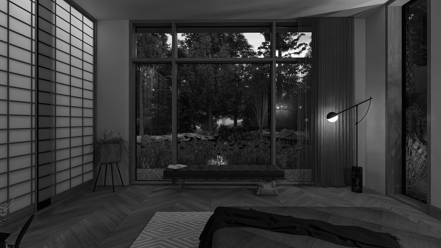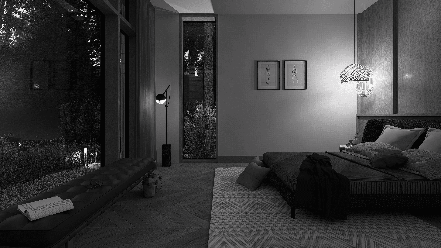Project
N°001
Name
Eastern Palisades
Location
Massachusetts
Year
2024
Type
Single Family Residence
About
Nestled in the heart of New England, this project harmoniously blends the strength of material with the surrounding landscape. The home is grounded by the weight and texture of the split rib concrete masonry, creating bold shadow lines that shift throughout the day, enhancing the structure’s relationship with the natural light. This heavy materiality anchors the home deeply into its site, allowing it to feel as though it’s emerging from the landscape itself.
The use of a timber-frame curtain wall brings a contrasting lightness, allowing for expansive views that frame the ever-changing natural landscape. This transparent boundary between interior and exterior not only blurs the lines between the two, but also invites the landscape inside, ensuring that nature remains central to the experience of space.
The heavy split rib concrete masonry contrasted against the warm timber frame creates a dynamic interaction that sets the tone for the home. The process of selecting these materials was intentional, with the goal of allowing them to shape the mood and atmosphere of each space. The result is a home that feels both solid and serene, with each element working together to foster a connection between the architecture and its natural surroundings.
About
Nestled in the heart of New England, this project harmoniously blends the strength of material with the surrounding landscape. The home is grounded by the weight and texture of the split rib concrete masonry, creating bold shadow lines that shift throughout the day, enhancing the structure’s relationship with the natural light. This heavy materiality anchors the home deeply into its site, allowing it to feel as though it’s emerging from the landscape itself.
The use of a timber-frame curtain wall brings a contrasting lightness, allowing for expansive views that frame the ever-changing natural landscape. This transparent boundary between interior and exterior not only blurs the lines between the two, but also invites the landscape inside, ensuring that nature remains central to the experience of space.
The heavy split rib concrete masonry contrasted against the warm timber frame creates a dynamic interaction that sets the tone for the home. The process of selecting these materials was intentional, with the goal of allowing them to shape the mood and atmosphere of each space. The result is a home that feels both solid and serene, with each element working together to foster a connection between the architecture and its natural surroundings.
About
Nestled in the heart of New England, this project harmoniously blends the strength of material with the surrounding landscape. The home is grounded by the weight and texture of the split rib concrete masonry, creating bold shadow lines that shift throughout the day, enhancing the structure’s relationship with the natural light. This heavy materiality anchors the home deeply into its site, allowing it to feel as though it’s emerging from the landscape itself.
The use of a timber-frame curtain wall brings a contrasting lightness, allowing for expansive views that frame the ever-changing natural landscape. This transparent boundary between interior and exterior not only blurs the lines between the two, but also invites the landscape inside, ensuring that nature remains central to the experience of space.
The heavy split rib concrete masonry contrasted against the warm timber frame creates a dynamic interaction that sets the tone for the home. The process of selecting these materials was intentional, with the goal of allowing them to shape the mood and atmosphere of each space. The result is a home that feels both solid and serene, with each element working together to foster a connection between the architecture and its natural surroundings.
Eastern Palisades
